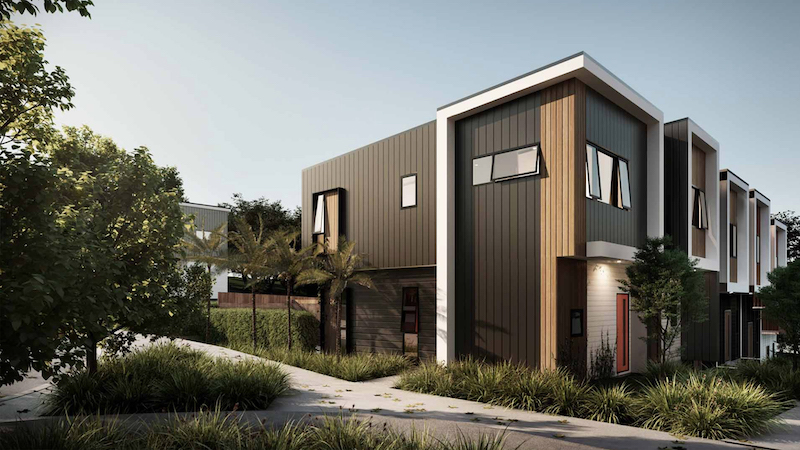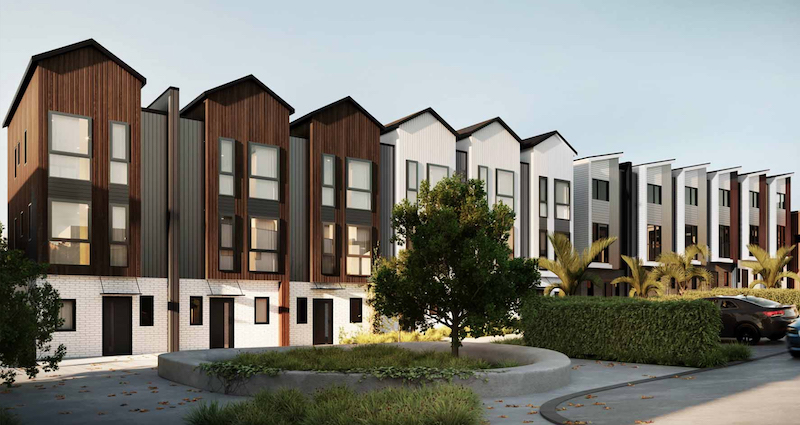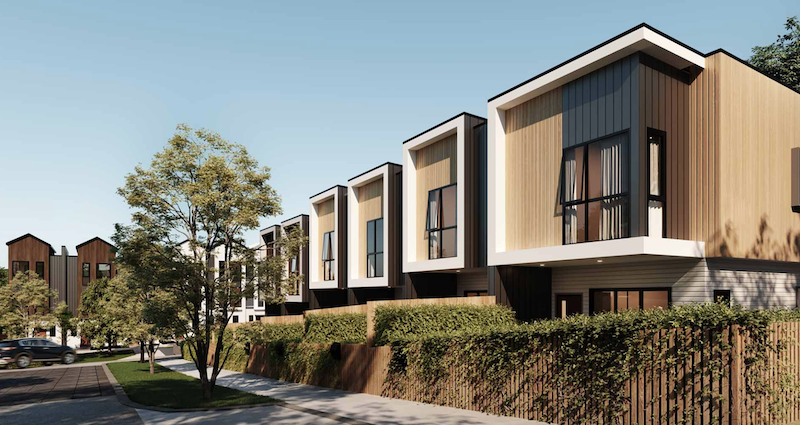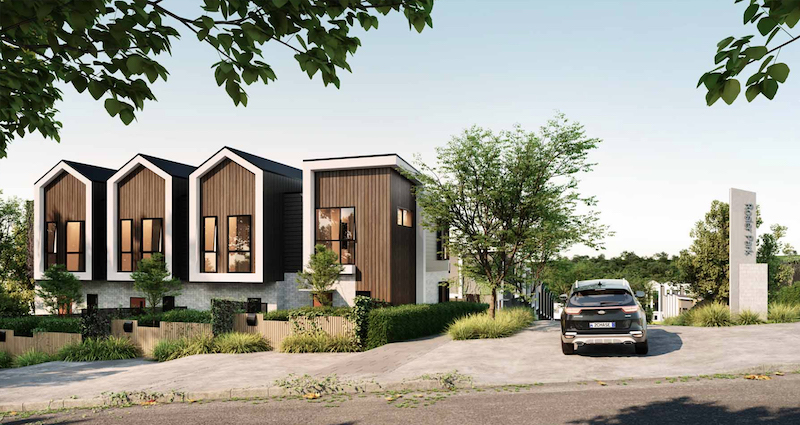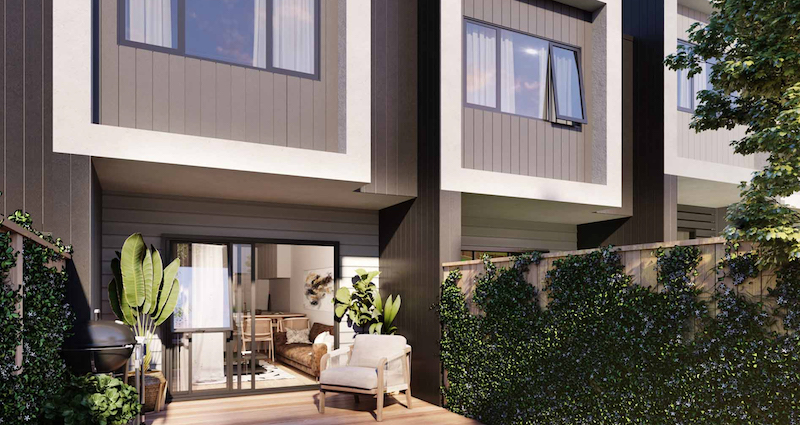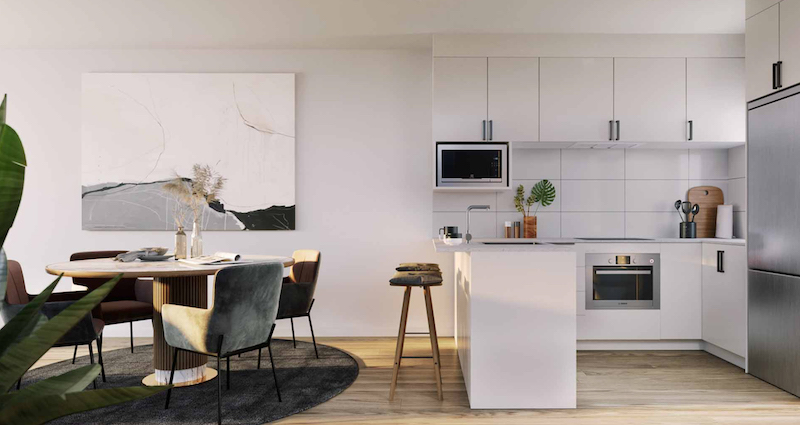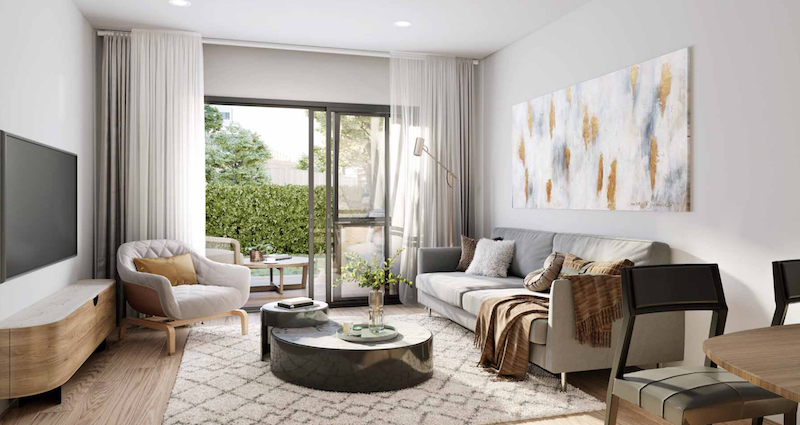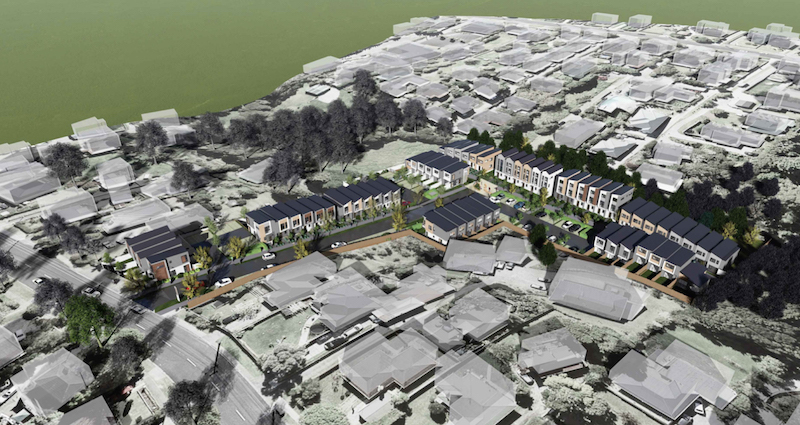The project is divided into 61 units on 4 existing lands. The site is quite challenging for construction and budget control, due to its slope and unusual ‘L’ shape. This development features 61 terraced units in 10 blocks across the site. The appearance of the buildings is varied and includes a mixture of materials, colours, surface planes, building volumes, and roof profiles.
Overall, this architectural design responds successfully to the site’s context and will positively contribute to the quality of the street and the character of the zone.
